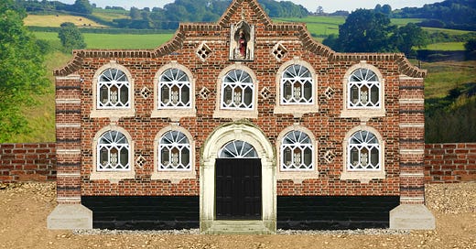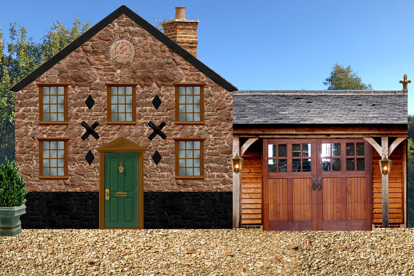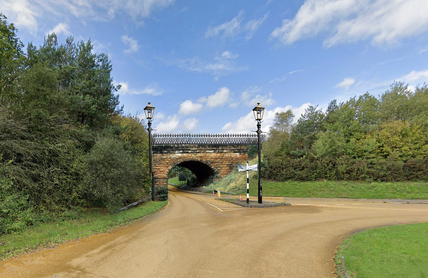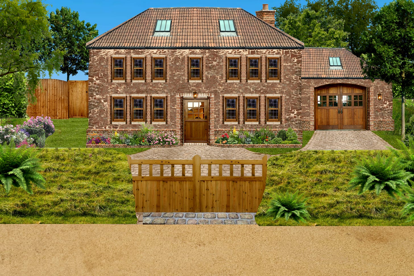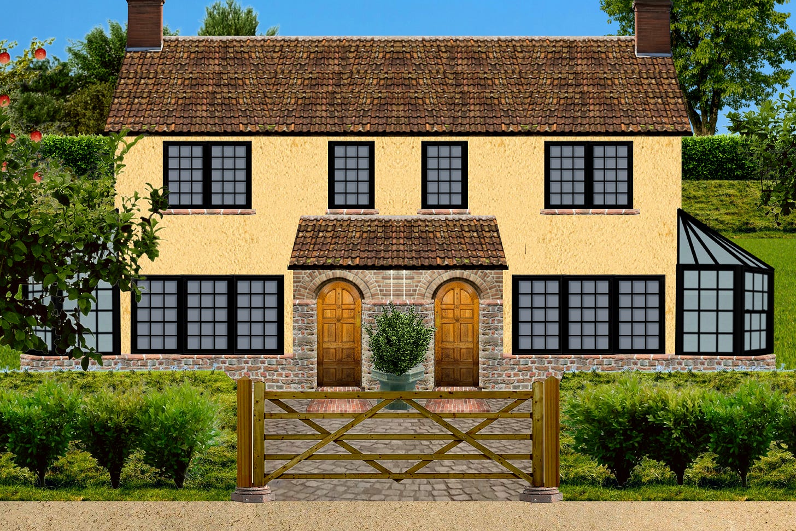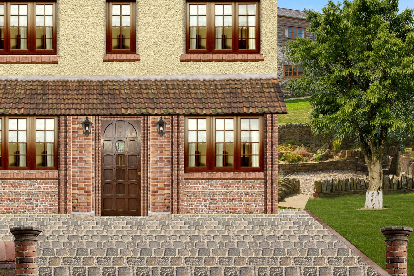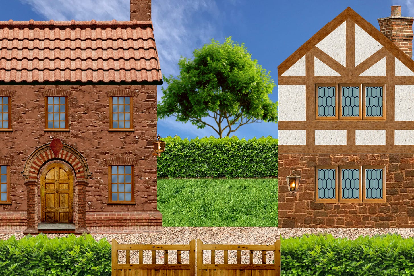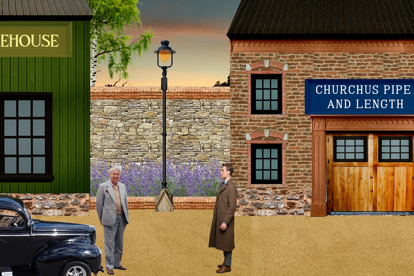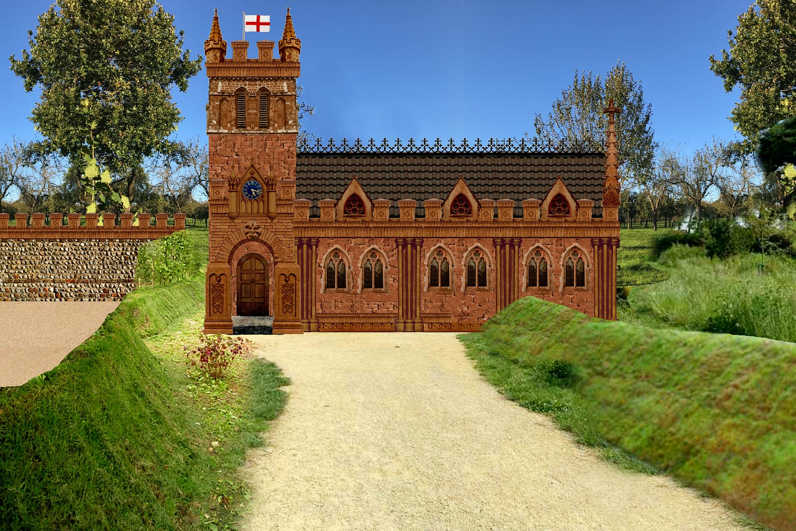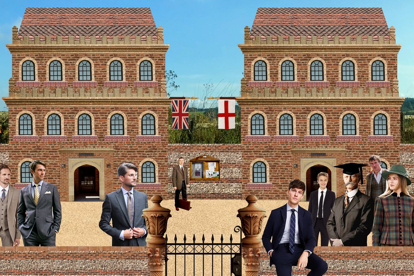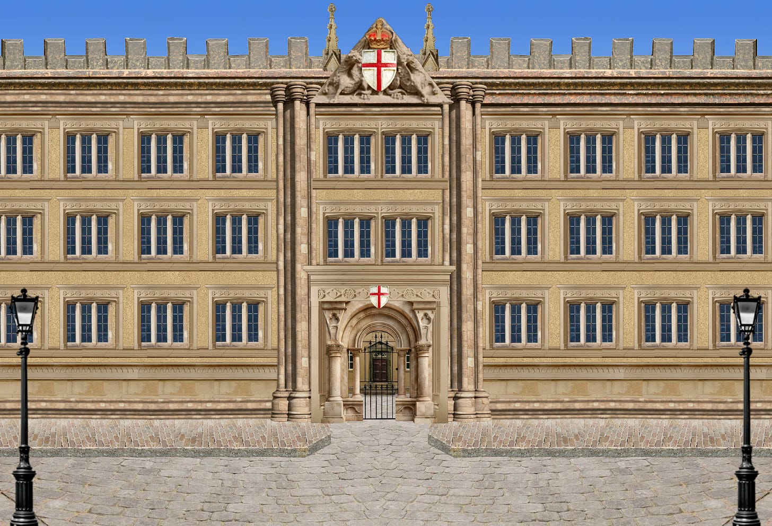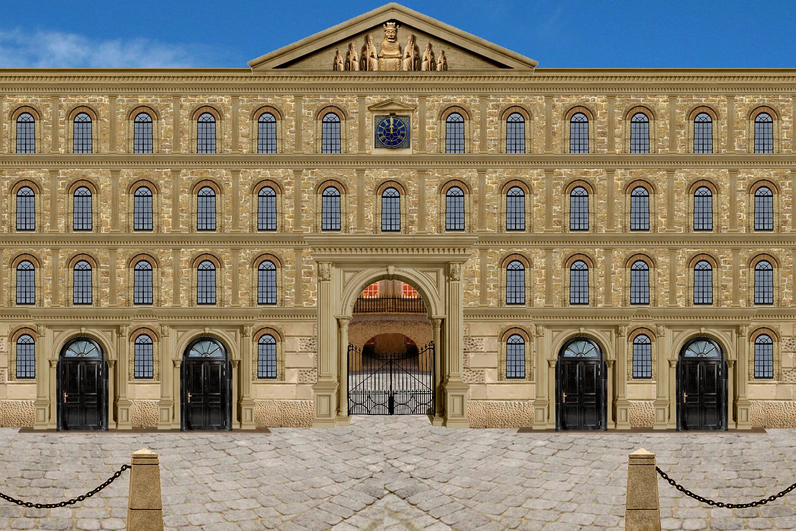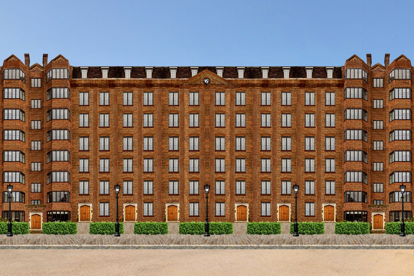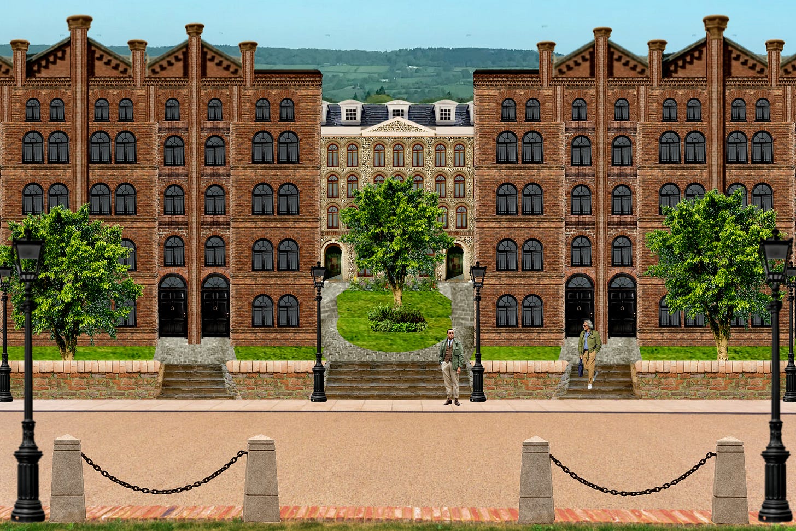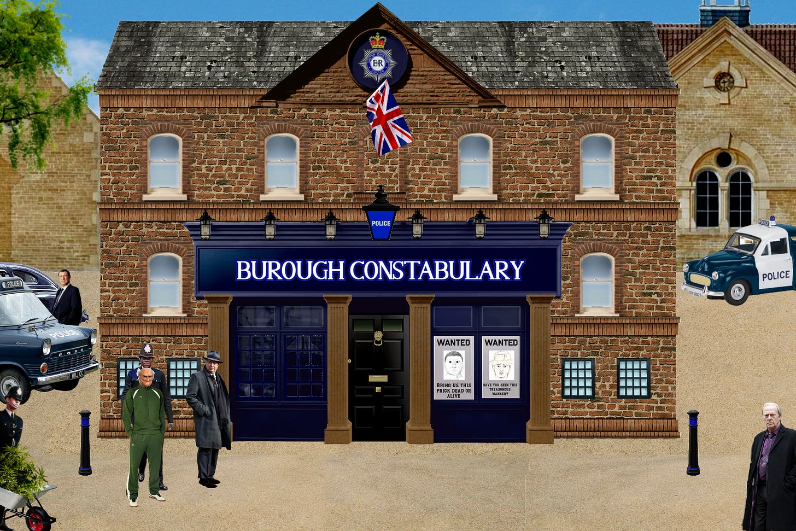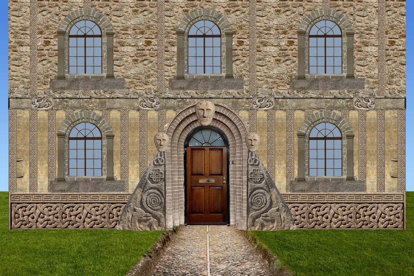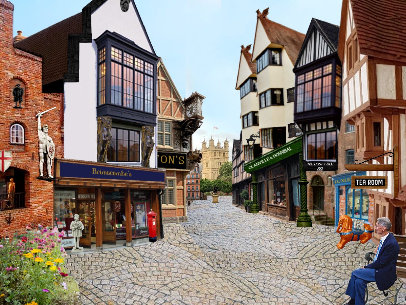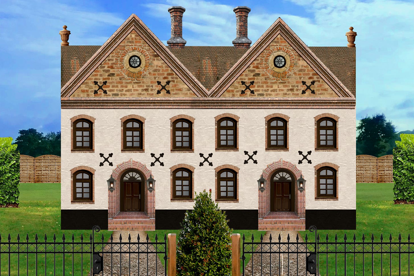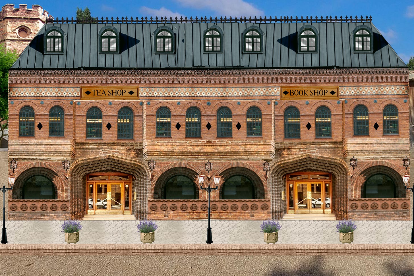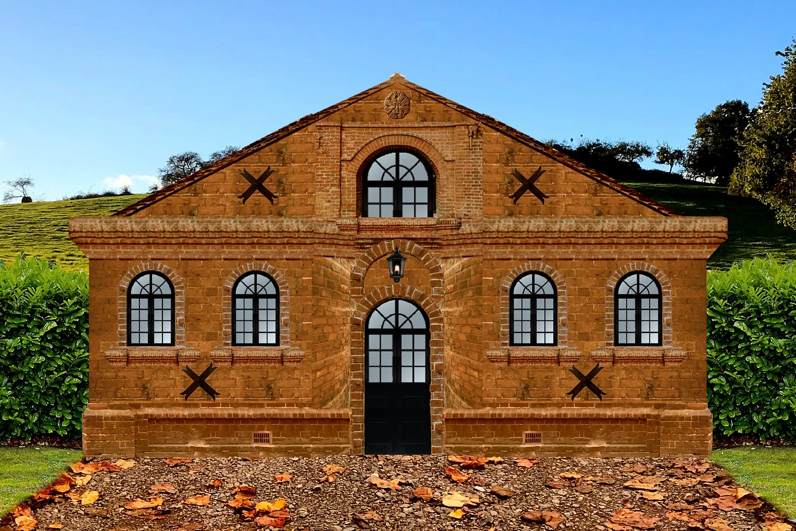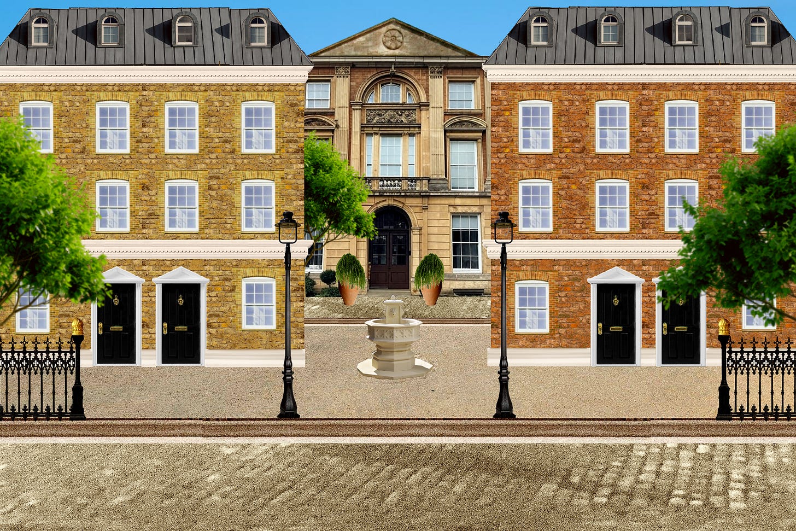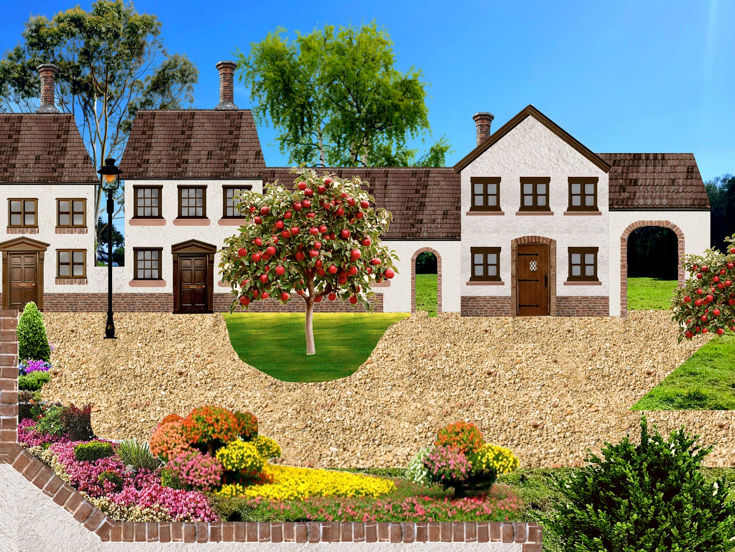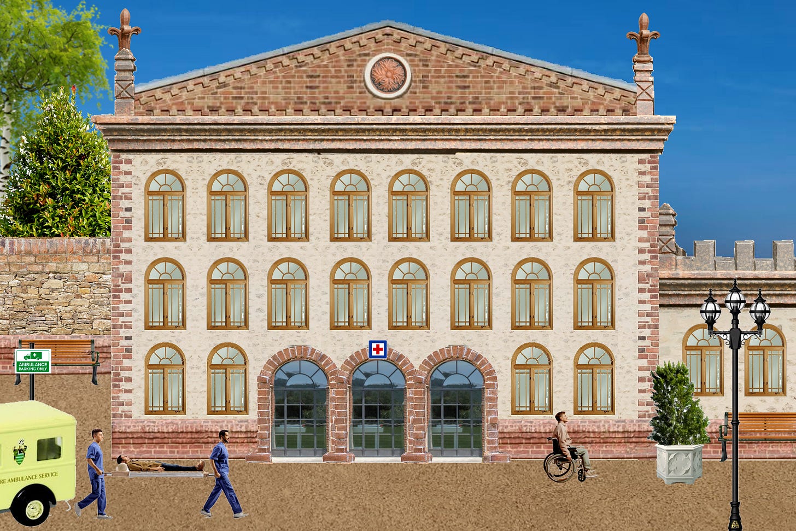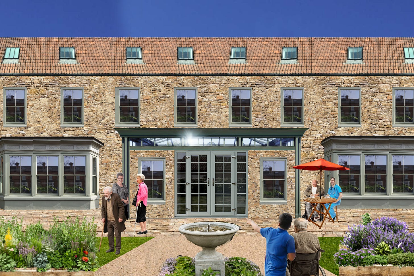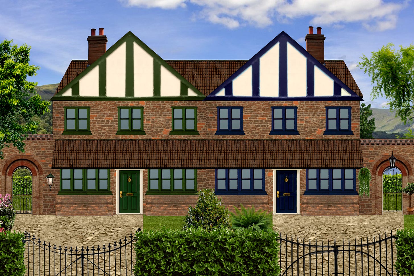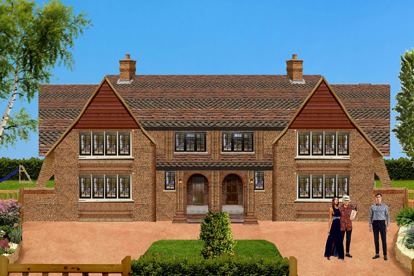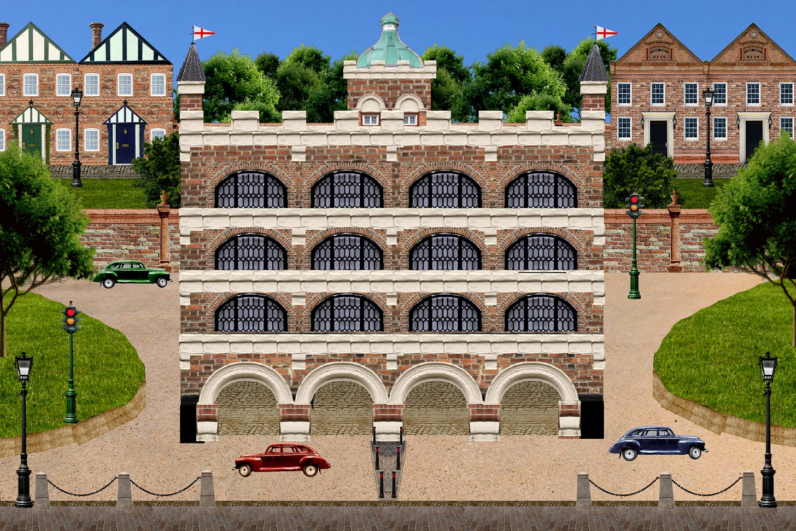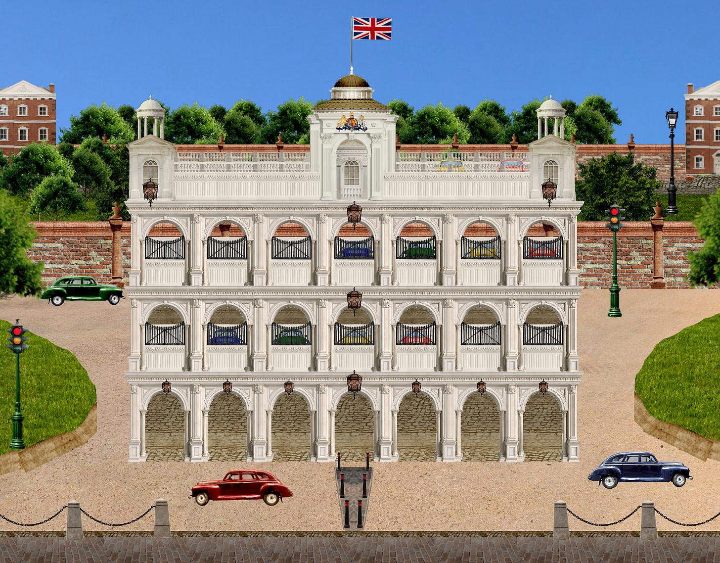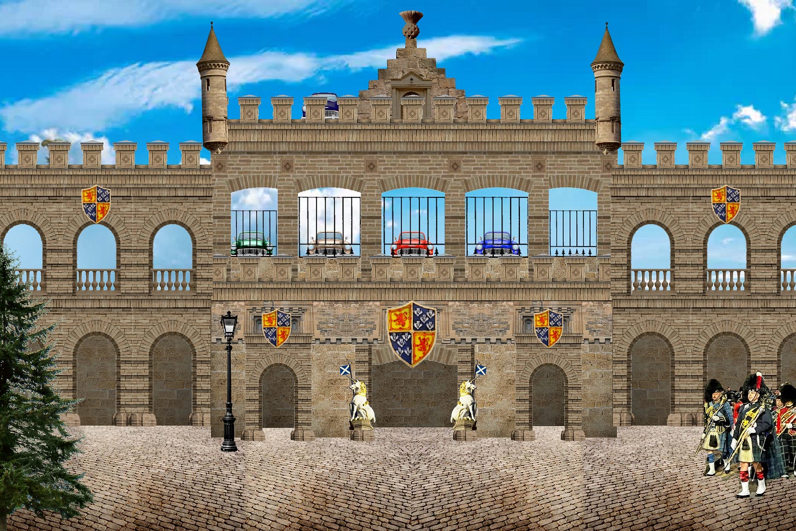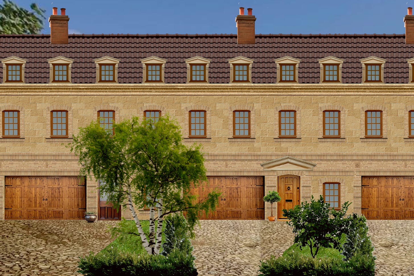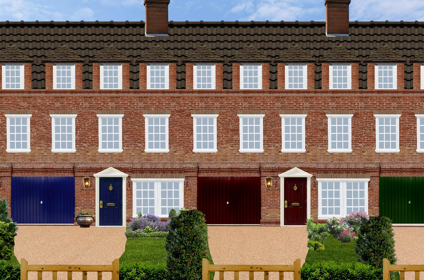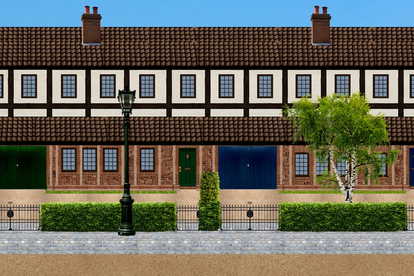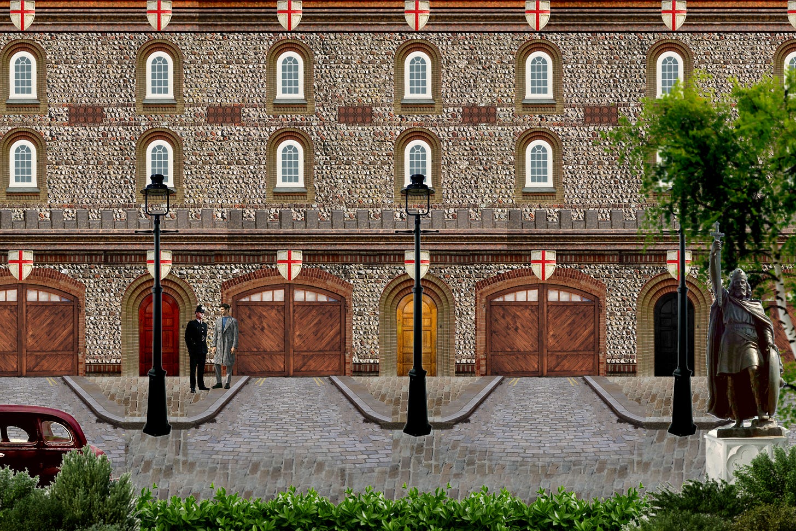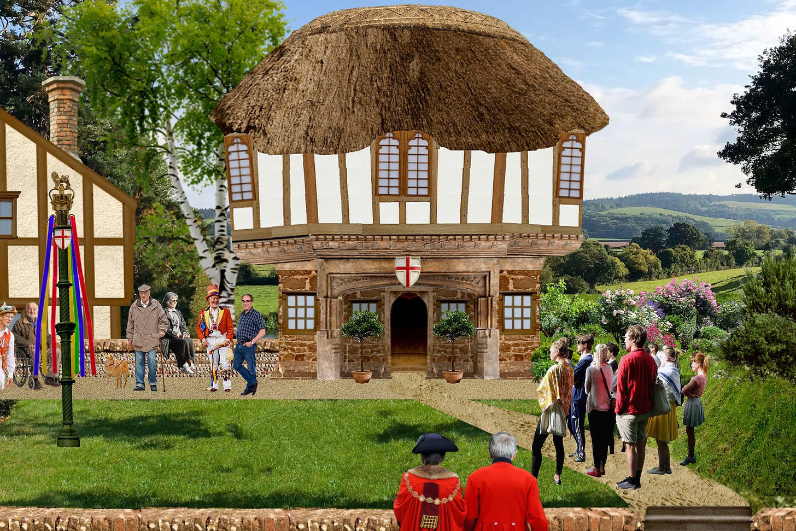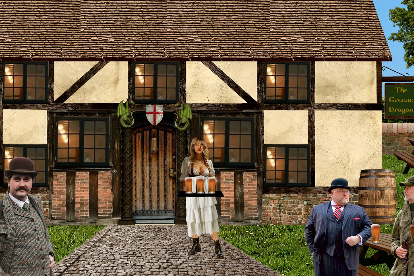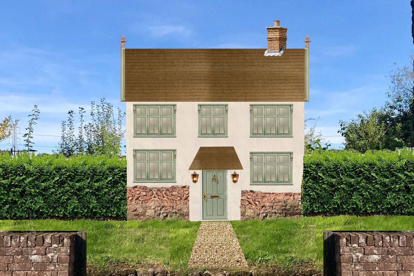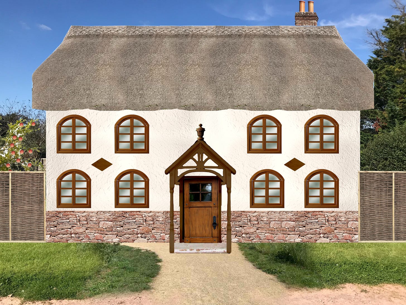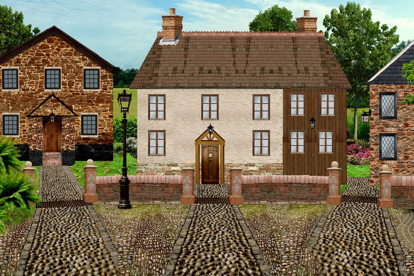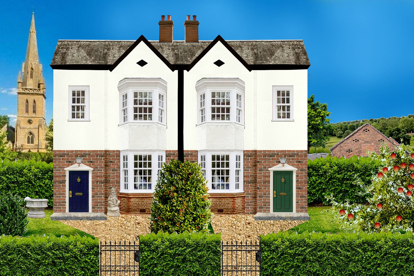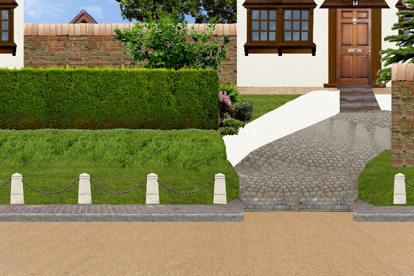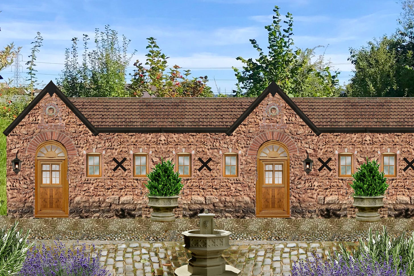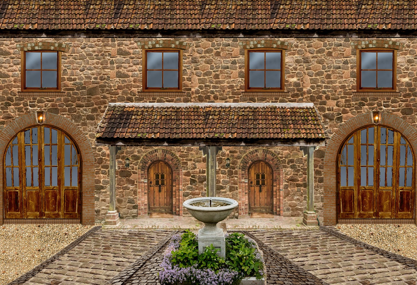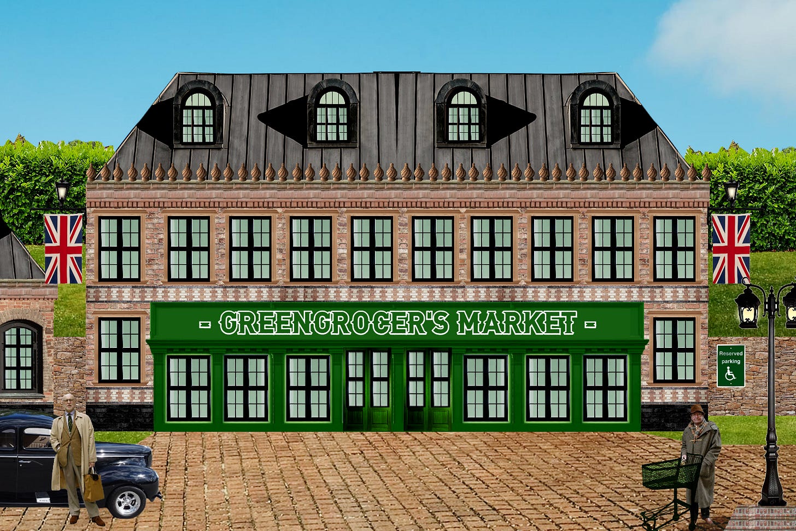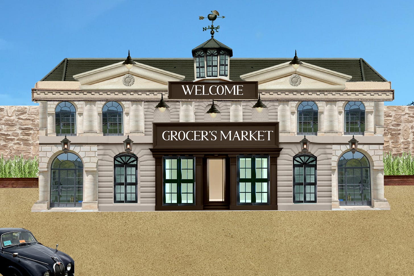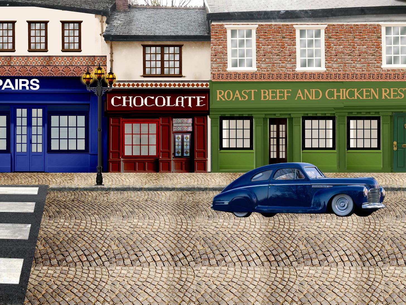BUILDING THE FUTURE
"When the modern city enshrines the temporariness of facelessness as a permanently utilitarian way of life, then something has gone dreadfully wrong." - Sir Roger Scruton
“There is a deep human need for beauty and if you ignore that need in architecture your buildings will not last.” - Also Sir Roger Scruton. Scruton was a writer and philosopher who dealt mainly with the issues of architecture and the importance of traditional aesthetics.
He worked on the Building Better, Building Beautiful campaign with Nicholas Boys Smith of the urban planning and design group Create Streets https://www.createstreets.com/ under Robert Jenrick, current Conservative Party leadership finalist and then Secretary for Housing in Boris Johnson’s government.
Scruton died from cancer in early 2020 at the age of 75. I have only discovered his work recently but I am finding that in terms of architecture and the need for beauty which very much struck a chord with me. This is something which despite Scruton’s conservative philosophical tendencies, I think people across the political spectrum from all strata of society should agree on.
If you would like to skip this whole essay and get to the buildings, feel free to scroll down.
This is a building design for Exeter, based loosely off of one that was originally destroyed in the Blitz in 1942. It is built in a brick gothic style and contains an alcove for a replica of a statue of Saint Peter, the original of which stood at various places throughout the city but is now housed in the RAMM on Queen Street.
It also exhibits architectural features lifted from the Victorian era United Reform Church in Ottery Saint Mary.
-
I feel that I have unlocked the key as to one of the major reasons I, and most likely many others feel so deflated and demoralised in today’s world. It is that our domestic surroundings are simply just not nice places to be- bland, minimalistic, grey, cheap, tatty, run down etc. Removing ornamentation and design flair from architecture and having cold functionality is a move that I understand in the context of it looking futuristic at the time it was emerging, but one that I feel has not stood the test of time and has aesthetically impoverished us more than it has enriched us.
CONTEXT FOR MODERNISM BECOMING THE DEFAULT ARCHITECTURE-
The modernist architects were fortunate to have come into positions of seniority at a time when large amounts of buildings across Europe had been demolished in the carnage of the Nazi Blitzkrieg campaigns of the Second World War. They were also lucky that their type of buildings were cheaper and quicker to rebuild en masse than the traditional styles, and that at that time they were considered futuristic and stylish and thus desirable. Thus I understand why a lot of postwar rebuilding projects were done in this style.
Many believe that these modernist architects did more damage to London than the Luftwaffe, because the destruction that was wrought upon the city by its rise to oppressive dominance over the skyline was not done by a conquering enemy, it was done by us, willingly.
This is best evidenced by actions like the demolition of the 1837 Doric archway that used to sit at the entrance of Euston Station (now considered one of the worst stations in the whole of London) being deliberately demolished in 1961.
MODERNISM AND MINIMALISM-
The original modernist pioneers considered ornamentation silly, frivolous and unnecessary. As the Austrian modernist architect Adolf Loos, author of Ornament and Crime said “I have emerged victorious from my thirty years of struggle. I have freed mankind from superfluous ornament.”
This is a man who believed that even Bauhaus was too ornamental. But I believe that ornament is important, for reasons that are difficult to quite articulate, it just is. All of us deep down have this innate feeling. As William Morris said- "Beauty in ornamentation elevates the human spirit," and as EH Gombrich said- "Ornamentation is a narrative of human experience,"
I think it matters even for small things like typefaces. It’s why I believe that a major point at which society started to go seriously wrong was when Microsoft Windows Word Processor replaced Times New Roman with Calibri as its default font, why I never use Calibri, and why I deliberately chose for this Substack page to utilise the Serif font option. I’m going to stop here because otherwise I could spend the entire article raging about unappealing Sans Serif typefaces generally are, with the exception of Comic Sans, which is so hilariously bad that it has its own weirdly endearing aesthetic.
WHY MODERNISM IS NO LONGER MODERN-
When you read about these aesthetic modernists like Loos and Le Corbusier (they are always invariably Swiss, French or German for some reason), they all seem unhinged, driven by the totalitarian ideologies emerging in the early 20th century (fascism and communism) their ultimate aim was not to create liveable buildings that were full of warmth and character, but an insane Sauron like political intention to have dominion over the cities of man and to rebuild them in their image. They were weird, scary people with narcissistic control freak tendencies.
For example, Le Corbusier had plans to effectively raze Paris to the ground and do this to it instead. I can’t profess a love for Paris. I’ve hated it every time I’ve been. But it is architecturally incredible and Le Corbusier would have destroyed that.
The problem is that these architects design for the future yet their buildings are not at all future proof. They age badly. We’ve all seen grey, pebble dashed concrete tower blocks built in the brutalist style in the 1960s that have aged far worse than cottages and terraced townhouses built hundreds of years before.
This is because they didn’t utilise the wisdom of previous generations of architects. They decided to reinvent the wheel, not realising that they’d made it square.
If you build something that looks like it’s from the future, nobody will like it in its time because it will look new and weird, and nobody will like it in the future because it will look grotty and dated, the vision of the future of someone who’s long dead.
Whereas if you build something that looks like it was always there, you cannot really go wrong and people will always be happy.
This modernist, form over function philosophy is still deeply embedded in the architectural establishment. It’s now more avant garde to suggest to someone who frequents such circles that you’d want to build some ornate piece inspired by Victorian gothic revival or Art Nouveau than some bland, uninspired block.
https://www.bbc.co.uk/news/articles/c80e3l8449do
The example I’ll use here is the John Morden Centre, a retirement home that recently won an award from RIBA despite looking more like somewhere an old person would go to be cremated than to be cared for.
Modernism has ironically become a philosophy that is old and tired. It no longer looks or feels cutting edge, it feels lazy, ugly and boring.
There’s only so far you can go with Zaha Hadid style modernist monstrosities that look like deflated dildos or giant 3D printed folded pancakes, or with the minimalist style of ornament free boxes that have no imagination or skill behind them. There’s only so much unimaginative banality and soul crushing ugliness people can put up with.
From 1945 onwards virtually every time we’ve changed the designs of lampposts, to lamp light temperature, to benches, street furniture, street paving, new build houses, telephone boxes etc. they have been aesthetic downgrades that have now left an urban landscape that looks cheap, soulless and depressing.
The modernist pioneers like Adolf Loos have been dead for about 90 odd years, and the vile ideologies of communism and fascism that drove them have mostly died with them. It’s time to move on.
OBJECTIVE BEAUTY STANDARDS AND APPRECIATING UNCONVENTIONAL MODERN ARCHITECTURE THAT IS BEAUTIFUL AND ORIGINAL-
Like modern art, modern architecture almost always looks objectively terrible, with some exceptions, such as the Mexican architect Javier Senosiain, who builds houses that resemble Nautilus shells, that, whilst being very much modern, still manage to utilise traditional Mexican vernacular materials and create a sense of playfulness, warmth, light and colour.
You couldn’t look at the Nautilus house and its light, airy, Tardis like cavernous chambers full of interior greenery, its iridescent mosaic walls and honeycomb stained glass wall and not see the warmth and beauty that radiates from it.
You couldn’t look at a picture of the Quetzalcoatl’s nest, with its serene waterfall pond, swirling cobbled walls and fan shaped Gaudiesque columns holding up a majestic stained glass dome and not think that whilst unconventional by the traditional Vitruvian principles of architecture, it’s still an incredibly beautiful space. To visit it in person must be incredible. I actually praised him for his work in a comment on Instagram and he was very grateful.
These places would look weird in Britain, because they are uniquely Mexican in character. The same way British Victorian gothic or a Tudor manor house would look weird and out of place in Mexico.
Gaudi is actually another example of unconventional architecture done right. Whilst completely bonkers and totally unlike any other buildings of his era, Gaudi utilised warm, vibrant colours and ornate ornamentation to create a sense of whimsy, playfulness and a style, that whilst very much avant-garde, was still quintessentially Spanish in character, thus creating the feeling of local character in his native Barcelona.
But very often this is stuff that requires virtually no skill or effort to design and looks like a three year old could’ve drawn it. But it’s considered fashionable and sophisticated to like things that are ugly, garish and nihilistic, since things that are traditionally beautiful are considered vulgar and reactionary, whereas once the opposite used to be the case.
Interesting how we went from the art establishment disgusted by the silly antics of Marcel Duchamp (who Roger Scruton hated) to postmodernist piss takers like Duchamp mocking the arts establishment themselves becoming the establishment, and traditional beauty being written off as unimaginative pastiches of the past and artists with traditional values being effectively persona non grata in a very cosmopolitan left wing industry deeply intolerant of dissent from the rigid progressive orthodoxy. This brings us to-
THE POLITICAL CULTURE WAR OF AESTHETICS-
Aesthetics have become politicised, yet another form of culture war, with traditional architecture (unfairly) demonised as the reactionary fantasies of rich old white men, hence why there’ve been numerous articles from left leaning outlets and architectural journals decrying Poundbury, a Dorset town built in traditional vernacular by the architect Leon Krier on Duchy of Cornwall land owned by hardcore traditional architecture enthusiast King Charles III (then Prince of Wales) and Donald Trump, who at one point in his presidency passed a decree to have all new federal buildings constructed in a traditional style.
Biden actually repealed this relatively early within his tenure for no apparent reason other than to undo something Trump had done. I remember at the time Trump announced the policy the liberal left press had written that traditional architecture was rooted in the far right, as if preferring new buildings to look more like Bath than Milton Keynes would turn you into a fervent ethnic nationalist with a swastika tattooed on each arse cheek. Hitler was certainly an aficionado of architecture, but just because you dislike modernist architects, doesn’t mean you have the right to kill them.
NAZISM AND ARCHITECTURE-
The Nazis did actually shut down the modernist pioneering Bauhaus school because it was seen as degenerate and full of subversive liberals and Jews. 24 Bauhaus members were sadly murdered in concentration camps. The bleak irony though is that the Bauhaus architect Fritz Ertl went on to design the crematoria at Auschwitz as well as a guest house for Hermann Göring.
The typeface of the metalwork on the gates at the entrance with the spine chillingly evil “Arbeit Macht Frei” (Work will set you free) motto of the camp is also Bauhaus inspired. Ertl protested that he did not know what the designs would be used for and was only following orders. Hannah Arendt’s banality of evil in both the literal and the architectural sense.
Bauhaus founder Walther Gropius also participated in a 1934 Nazi propaganda exhibition called German People-German Labor. So it is not as simple as modernism=liberalism and traditionalism=fascism.
ARCHITECTURE AND CULTURE WAR-
There was nothing inherently political about what Trump did with this promotion of traditional architecture, in fact it’s one of the few reasonably uncontroversial things that many casual Democrat supporters who don’t particularly like him would’ve agreed with. Liking traditional architecture does not equals endorsement of Trump. But it has become culture war. Why?
The architecture culture war largely falls along the other heavily polarised big culture war issues and modernism is progressive coded, so falls on the same side as internationalism, technocracy, wokeness, pro lockdown and pro EU- ie. What we might call the metropolitan liberal elite, the class to which architects and journalists writing about architecture mostly belong.
Meanwhile traditional architecture is largely on the same side as nationalism, populism, anti-wokeness, anti-lockdown and Euroscepticism, ie. The worldview held by most ordinary people. Things don’t fall neatly along these lines.
For example I was as anti-woke and anti-lockdown as you could get from the beginning, (the devotion to which I’ve made such an in depth series of comedic parables of these things on here should be testament to that) but was also a Remain voter who used to vehemently detest Trump, and still have issues with him on certain matters such as Ukraine.
But the point is the former worldview that values cosmopolitanism and a sense of being anywhere is largely held by (and often heavy handedly imposed from above by) elites whereas the latter worldview of being rooted in a sense of place is largely held by most people.
Understanding this cultural gulf between a champagne socialist celebrity in Islington and working/ lower middle class blokes in the rest of the country is key to healing division and making sure governing elites are not out of touch with their citizens. So whilst I did not support Brexit, I can understand why the people who did vote for it wanted it in good faith, and not resort to writing them off as being racist and uneducated.
Architecture can reflect a sense of place when it is built in the vernacular style of the place it exists in, blending in seamlessly, celebrating and preserving the town/city’s cultural heritage. But it can also reflect a lack of a sense of place, with generic, dull, globally homogenous architecture styles of the mid 20th-21st century that look like they could be from anywhere in the world.
WHO ARE THE REAL ELITISTS?-
Despite the accusations that it is elitist, it’s actually the opposite- traditional architecture and traditional aesthetics are what the overwhelming majority of the public want. This has been conclusively proven in polls and surveys time and time again.
Metropolitan modernist supporters need to prove that they are above ordinary people and show the world that they have more sophisticated tastes. It’s like modern art. You’re not supposed to like it or understand it, you’re supposed to pretend to like it and understand it because that’s what people in high society do.
The exception is if you are someone from outside the metropolitan progressive clique, (most of us) they don’t want us to like it. That we don’t get it is patronisingly framed as it being too complex and sophisticated for us, (rather than it being simply low effort rubbish that’s mediocrity is justified with pretentious meaningless postmodernist jargon, that represents nothing that nobody could realistically draw any meaning from.
But we are expected to put up with it. This is fine for a private art gallery that can display childish scribblings if it so wants to. It’s a private premises and I’m not going to have to drive past it every day, in fact I almost respect their talent at getting insufferably pretentious morons with more money than sense or taste to fork out millions to buy objective crap that most people would throw in a skip if it was left on their doorstep.
But the architectural realm is a public realm that we must all interact with on a daily basis, in which we have less control over our immediate surroundings, that we share with others and thus where need to find common ground over what we all consider to be an acceptable and pleasurable environment.
This idea that architecture is not a public realm but a canvas for the ego of the architect speaks to the monumental narcissism and arrogance of modern architects and the delusion of the regard they believe their terrible buildings deserve to be held in. They do not design in the spirit of constructing a beautiful, liveable space, it is in many cases designing in the spirit of the architect self-indulgently erecting a monument to his own hubris in a place where everyone has to look at it all day every day.
LUXURY BELIEFS-
A whole other article could be written on this concept of luxury beliefs, on how people hold them for the sole purpose that they boost your social status, and how effective the pressure to conform to them is.
-
https://www.theguardian.com/culture/2024/oct/28/ransacking-britain-sod-you-architecture-corbusier
https://www.architecturaluprising.com/studies/vr-study-shows-people-prefer-traditional-architecture-over-modernist-designs/
-
Supporting architectural modernism being a luxury belief of the middle class left leaning urban professionals is worth mentioning.
This is because the architectural tastes of the upper middle class left leaning urban modernists is born out of their personal philosophy, and thus it looks the way it does because it reflects their personalities and their worldview- it’s something that sees itself as fresh, modern, rejecting tradition and embracing progress and acceptance, but inadvertently comes across as something that’s unpleasant, unimaginative and intellectually bankrupt, that pretentiously pretends to be a work of genius, asserts its creations as superior and imposes it upon a public who does not want it, primarily out of spite.
Much can and has been written of these luxury beliefs, mostly by people such as Rob Henderson, Konstantin Kisin and Andrew Doyle.
This isn’t to say that pre-modernist architecture wasn’t also designed and built by a bourgeois and ruling class who were equally as judgmental or disdainful of the working class, but that it was designed in a way that everyone across all social classes could appreciate.
THOSE WHO BUCK THE TREND OF THE CULTURAL ALIGNMENT-
But this shouldn’t just be seen as an attack on the left, because the right are not entirely blameless either. You will of course notice that modernist minimalism has also become the template of corporate architecture (supermarkets, banks, office blocks etc.) because it’s simply cheaper to build.
Modern conservatives have a tendency to greed and nihilism, worshipping money at the expense of everything else. Such conservatives are harder to respect than the likes of Roger Scruton.
The idea of preserving a shared national heritage through the local traditional architectural vernacular and of preserving England’s green and pleasant land from being turned into suburban slums goes out of the window when they see some empty plot of land and the pound signs light up in their eyes.
Conversely not all leftists (but the majority of the ones most prevalent in mainstream left wing discourse) worship the Le Corbusian cult of minimalist ugliness. William Morris (most famous for his iconic Victorian floral-patterned wallpapers) was a fervent socialist who believed strongly in the democratisation of beauty, and he built the beautiful arts and crafts red house in Bexleyheath.
Worth noting that not all those on the economic centre left are pro metropolitan liberal luxury beliefs either- such as William Clouston, Maurice Glasman and Paul Embery.
And amusingly, despite his revolting, soul crushing box architecture being much loved by a left who accuse anyone to the right of Keir Starmer of being far right, their hero Le Corbusier, was a Nazi sympathiser.
I also know numerous left leaning people who despise modernist architecture just as much as the majority of conservatives do. Even though architectural taste has become a culture war issue that separates cultural and aesthetic traditionalists from cultural and aesthetic modernists, this does not always cut along simple left-right tribal lines in a political sense.
Interestingly notoriously radically left wing group Novara Media’s Aaron Bastani is not a fan of modernist architecture.
Here is where I see the potential for unity and the diplomatic resolution to the culture wars.
UNIFICATION THROUGH OUR SHARED NEED FOR BEAUTY-
Ideally I want everyone of all political stripes to be unified behind the conclusion that we cannot live without beauty in our everyday lives and that they should be present within our manmade landscape as well as the natural one. It’s time for this culture war to end and for modernism and the ideologies that continue to drive it to admit defeat once and for all.
Like all faux liberal progressive projects and policies, modernist architecture is not something that is designed or built in the genuine spirit of service to the public through their contribution to the domestic landscape.
In some respects it’s something that, like their other beliefs, are imposed upon the public from above whether they want it or not because the architects, planners and cultural tastemakers have tyrannically asserted that they are superior. It also has the hallmarks of soulless bureaucracy both statist and corporate. It’s architecture designed with as much organic warmth as a spreadsheet.
The mindset that drives modernism is not sustainable either as a political and philosophical model, or as an aesthetic architectural model. Cultural traditionalism is under attack like never before and we must fight to protect our heritage, and to contribute towards leaving a lasting positive imprint upon it ourselves. However I am confident that we will win and that beauty will be valued as important as air or water in our lives in the future.
WHY I DESIGNED THE BUILDINGS
-
What I am proposing, using my own made collages, is the future aesthetic of British architecture and the British civic realm. The country needs re-injecting with life, vitality, traditional beauty and high quality. This is about the democratisation of beauty too. The postwar Keynesian social democratic order believed that everyone had the right to housing, but the housing they got was not attractive, and 60-70 years on it’s now so rotten, degraded and depressing that it’s barely even liveable. Even the poorest neighbourhoods deserve to be built beautifully and to high standards, and in past centuries they actually were. Consider the precursor to social housing, the almshouse. Many almshouses, (built as sort of retirement homes for elderly paupers, mostly by the church) are now considered desirable properties.
The following images are made with a mixture of images of buildings from the internet or that I took of architectural features myself and digitally collaged together. They aren’t particularly technically accurate but they capture the sort of aesthetic and ethos we should be moving towards- bringing back beauty, bringing back quality, valuing the local vernacular architectural tradition, sourcing local, sustainable materials and utilising the skills of local builders. This benefits the local economy and local culture by creating a sense of place and making the village/town a desirable place to live, work and visit.
WHERE WE HAVE GONE WRONG
-
We cannot keep scarring the countryside with ugly, soulless, uninspired new builds made by profit obsessed corporate developers that are assembled from flimsy plywood and plasterboard like IKEA furniture and that will likely only last for about 20 odd years, in some cases even less.
These people have committed crimes against architecture, creating the 21st century equivalent of postwar pre-fabs or Victorian slum tenements, such is their obvious temporariness. I tell you now that they will be torn down.
I hope all these monstrous firms go out of business and that we can empower developers with vision, who display real imagination, ingenuity and highly skilled craftsmanship. Traditional architecture is more sustainable. It is tried and tested. We know it works and we know people prefer it. So just build it.
Futuristic/modern/experimental architecture often fails and thus resources are wasted when they are demolished far earlier than buildings centuries older. Do not pursue ephemeral trends that will age badly over classic designs, whilst that may reflect a certain era, will never really fall out of favour if they are well designed. Create something that endures and that future generations will love just as much as we love old Medieval, Tudor, Stuart, Georgian, Victorian, Edwardian and Art Deco buildings.
INSPIRATIONS FOR THE BUILDINGS
-
These buildings are predominantly designed in the East and Mid Devon vernacular tradition- emulating Exeter, Stoke Canon, Rewe, Broadclyst, Whimple, Feniton, Fairmile, Talaton, Gittisham, East Hill, West Hill, Budlake, Beare, Silverton, Thorverton, Ellerhayes, Hele, Ottery Saint Mary, Sidmouth, Woodbury, Sidbury, Seaton, Musbury, Topsham, Clyst Saint George, Tipton Saint John, Axminster, Budleigh Salterton.
I shall keep adding to this from time to time as I make more of these.
A house in the country built like a traditional Devon farmhouse with rustic rubble like bricks. It includes a decent sized garage.
The postwar brutalist concrete bridges, tatty plastic signs and sad looking lampposts have not aged well and make you feel like the country is grim, tired and run down, like nobody cares about it. Simple changes like the return of traditional lampposts by the roadside, higher quality road signs and more traditional Victorian styles of bridge engineered to accommodate modern sized vehicles would make a big difference in making everyday journeys brighter.
The lamps emit a warmer orange light, similar to the old sodium vapour lamps as opposed to the hideous cold, white LED lights that they have been updated to now. It’s not just an aesthetic downgrade, the exposure to cold blue light is provably bad for our health and if the lights are too bright, they create a glare that ironically makes driving less safe since it forces you to squint to avoid being blinded by its light.
The roads have been changed from grey asphalt to a warm, sand coloured version. I don’t know how feasible this will be but presumably it would not be too hard to come up with a reasonably durable and cost effective road covering of this colour. It could become a signature feature of British roads.
In cities bridges should be more ornate- statement pieces. For bridges just leading over motorways for example, something simple, cheaper but nonetheless more appealing than brutalist post-war bridges are the style of Victorian railway bridge. These sturdy constructions can accommodate the weight of trains so presumably also could accommodate cars and trucks.
Wherever safe and workable, the use of tarmac should be discouraged, particularly for residential & pedestrianised areas as well as roads through smaller towns and villagers.
Cobbles/sett stones are expensive and harder to maintain so perhaps some sort of cobble like compromise like imprinted concrete designed to look like cobbles would work. This may not be practical with our current resources, but I think some sort of more aesthetically pleasing street covering that has the charm of traditional cobbled streets but can be applied as cheaply and quickly as tarmac could easily be developed.
This is a snapshot of a potential redevelopment of Exeter City Centre. Some buildings here are direct copies of old buildings from Exeter’s past that no longer exist but should be reconstructed. Exeter has in recent years not been that great at protecting its architectural heritage, as evidenced by the fact that the Royal Clarence Hotel, which burned down in 2016, still remains an unrestored burnt out shell.
Styles here include Tudor and some brick gothic, which, whilst more commonly associated with Belgium, Germany and the Netherlands and cities such as Bruges and Bremen, would not look out of place in Exeter. There is a warm coloured cobbled street paving, ample street foliage and furniture and patriotic statues of historical heroes placed in little alcoves on buildings for decoration.
Detached stone farmhouse with garage building on the side. Devon grass banks are used as the boundaries of the property instead of fences or walls.
Semi detached houses built in the Broadclyst cottage style. This is what developments built in East Devon in the past 50 years should’ve looked like, but have by and large really missed the mark and ended up making the area feel quite banal and depressing. Lots of houses like this that I’ve designed here are what places like Cranbrook could’ve and should’ve been.
Rural farmhouse building from a dream I had. Inside it had flagstone floors, arched doorways and vaulted brick ceilings.
Another rural home. Simple but homely and finished to a high standard. The average rural family home.
Village houses.
Here is an industrial estate. Often these are some of the nastiest, grottiest looking places in the whole country, but they needn’t be. Functionality and beauty do not have to be in competition with one another- you can have both, and it doesn’t take much to make something that is both simple but also very attractive. Unfortunately for this man in his grey flannel suit, it is dusk. The lamps are coming on outside and the Churchus Pipe and Length warehouse is closing for the day, as the brown coated young man informs him. “Damn it! I had only come for some pipe and length!”
Cabin type houses set in a woodland village similar to Center Parcs in design and layout. Cars are parked in one car park at the entrance of the village. The rest of the village has all amenities within walking distance and roads are only used by emergency or maintenance vehicles and a land train that provides public transport to the shops, pubs, restaurants and leisure centres so you don’t have to carry large amounts of shopping too far. The rest of the village is enclosed by woodland that is managed by an expert forestry team. The idea of having villages with low to no traffic is a good one, as is the idea that we should integrate our living spaces better into natural wilderness rather than live in endless avenues of tarmac.
A small rural parish church set among an orchard.
It is school time. The grotty old 1960s secondary modern building was demolished and replaced with a series of smart new red brick buildings. “No loitering on the wall Blenkinsop! And put away that MP3 audio player! You can listen to your popular music at home.” said the headmaster, Mr Frederick Isambard Fendsimondworth. “And as for you Mr Goswill-Feswill-Barrington-Clough-McMasters, I expect those reports on my desk tomorrow!”
Building for official meetings. Based on the Palace of Westminster and Tyntesfield, a gothic revival country house near Bristol, owned by the National Trust.
More British civic buildings in a late Medieval/Tudor style.
A series of offices in London. Mainly influenced by Georgian neo-classicism but with some Medieval elements, such as sculptures of the Lewis chessmen above the entrace.
Apartments or possibly office blocks for the city. Combines a reasonable density with classical sophistication. Practical whilst better for the skyline than ugly glass skyscrapers.
Series of flats around a central courtyard.
An art deco style cinema in a prosperous seaside city.
The police station. Smart and orderly. Efficient. They’re justly harsh on criminals, but leave ordinary, law abiding citizens alone. These aren’t like the well intentioned but horribly misguided DEI brainwashed two tier officers of today, who go out arresting otherwise harmless fools for saying thoughtless, nasty stuff online, these are proper coppers who protect and serve law abiding citizens and have the common sense street smarts to know who the real criminals are.
Take a butchers at this no good two bob shitehawk what’s just been nicked. See how he will now be dealt with and taken off our now beautiful streets, which shall be all the more beautiful with swindling spivs, ski masked road blokes with ninja knives, nonces, flashers, jihadis, lock pickers, cowboy drive tarmackers, traffickers, wife beaters, counterfeit watch salesmen, underground cockerel fighters and shifty eyed bastards no longer allowed to walk upon them.
This clown thought he could play funny buggers with the old bill for years, but Johnny Law always gets the last laugh, Finally he knows his goose is cooked now that the lads have found his cross county flower factory and now they’ll have to search him to see if there’s more stuffed up his Chatham pocket.
It ain’t just the wacky baccy this mad hatter is dealing either, this creepy old crook is peddling skag, whizz, spice, gorilla biscuits, Hawaiian sunshine, jellied eggs, hoo ha pills, candy canes, parsley dust, Christmas crackers and Bolivian marching powder. No more will he be able to turn your kids from grade A students into worthless benefits cheating bong rats and loose trousered hash heads addicted to monkey dust and funny fags. The peelers have also discovered that he’s a pervert too. This good for nothing evil old slag is looking at doing porridge for a long, long arse time.
“Why I’m bleedin brown bread I am. Me arse ole is quiverin at the thorta twenny odd years in the slammer I ain’t gunna lie.”
We have Gothic revival in the 1800s and Tudor revival in the 1900s. Between the 17th-19th century we had a sort of Greco-Roman revival. But what about a kind of Anglo Saxon/Celtic revival? Would be interesting to see. Obviously no house at the time looked like that. Stone would’ve been reserved for churches, whilst all ordinary houses from that time were wood and thatch and have long since rotted away. But house styles influenced by the ecclesiastical architecture of early Medieval Britain and Ireland would be quite something. It is slightly closer than the other houses so you can see the detail of the intricate knotwork carved into the stone.
Redevelopment of the Exeter Princesshay shopping centre to a more traditional style, that much better frames the view of the historic cathedral. Neither the post-war precinct, or the 21st century replacement are particularly attractive and any future redevelopment of the site should respect the architectural heritage of the city. Statues of historical figures are dotted all over the place. The fun and playful novelty of medieval architecture shines through.
Lost features like the carved wooden clock of Father Time that sat outside Bruton’s are now brought back and the statue of a heroic armoured King Henry VII that was mounted on the wall of the Old Eastgate House. Henry VII visited Exeter and gave the city his sword and cap of maintenance, ordering them to be carried in state before the Lord Mayor of Exeter, which they still are to this day.
These gifts were a token of the King’s gratitude for Exeter having helped fight off the usurper Perkin Warbeck in 1497. The statue has unfortunately been kept in storage away from the public since the unattractive 1950s Eastgate building was demolished in 2007, whilst the cap and sword are still viewable in the city’s historic Guildhall, the longest continually used municipal building in England. My redevelopment celebrates the unique history of the city.
A row of terraced suburban houses. Hedgerows separating the boundaries ensure extra greenery. The houses have warm brown windows and doors, making them feel homely and organic. The bricks are of a rustic texture and will age to look even nicer, developing what John Ruskin described as “the golden rust of time”
Semi detached houses in the arts and crafts style.
Town centre based on on an Elizabethan marketplace from the book Shops and Shopping by Anne Mountford, from the Eyewitness History books series.
Town centre designed in a Victorian/Art Deco brick hybrid style. Mixed use development is important and apartments are included above the shop space.
Here is another such development with a slightly different gabling.
Design for a village hall or similar such community building.
Layout of an English village based off of Broadclyst and Talaton.
Row of terraced cottages based off of the likes found in East Devon. These are smaller, more affordable homes, but they are nonetheless of a high quality and rich in character.
Service stations are among the ugliest buildings in the country, with the exception of Gloucester and Tebay, which ripped up the rule book as to what a service station could be and are among the best in Britain. This reimagining of the service station as not just a dull, functional building but as an oasis of calm, somewhere that you want to spend time, perhaps with a seated area surrounded by trees for people to eat lunch.
Smart office blocks, based loosely off of the Georgian brick terraces in Southernhay, Exeter.
Farmhouse from a dream I had.
Barn conversion type housing the likes of which can be found in Broadclyst. The cottages in Broadclyst have this distinctive yellow lime wash colour. Much of the land in Broadclyst is part of the historic Killerton estate, once owned by the Acland family, this land is now part of the National Trust.
Hospitals are built as purely functional but they look too grim, clinical, cold and depressing. It is remarkable that anyone gets better after staying in such sad, miserable looking places. We can surely strike a balance between having a practical, usable space and between having a space that is calming and allows for the betterment of psychological as well as physical health. See how the man in the wheelchair is enjoying a far speedier recovery thanks in part to the pleasantness of his surroundings. See how the man in the stretcher shall make a similarly speedy recovery. Let us pray for his sprained penis.
A simple but beautiful design for a retirement home. It has a large and wheelchair accessible garden. The colours are warm stone and soft, muted sage coloured windows and doors, a calming palette.
This is a walled town I dreamed about.
Reasonably sized detached family homes.
Average, middle class semi detached homes made from rustic brick. A parking bay would be included but is not visible.
Similar set up but in an Arts and Crafts style. Conjoined houses have enough personal space but allow for a certain degree of over the fence/hedge neighbourly friendship. That’s why good neighbours become good friends. Barbecue time. Joff and Venetia have been invited over to Stuart Goodhenge’s garden where he’ll slip them a sausage.
“Oh thanks Joff, the cheapest, most disgusting new world wine you could find.”
A major scourge of modern life is modern cars. The hideous, clumsy, cumbersome (and far too big for tiny British roads) design of modern cars is something I could do a whole other article on. Cars are great for our convenience but they are ugly, particularly when parked all over the roads the way they are today. One thing we don’t think of as something that could be aesthetically beautiful are car parks. This is a multi-storey car park consisting of 5 levels of parking space, possibly 6 if you were to also put an underground level in. It is built from brick and made to resemble a castle. There is a central stairwell that connects all floors and leads out to the exit.
Another example of a traditional style multi storey car park.
Here’s a Scottish one, with elements of Edinburgh and Balmoral castles, crow stepped gables, unicorns and thistles. “Noo parkin yer car on tha street laddie, because tha pipers are a comin and we need tha raud all clare for tha marchin and tha pipin and the hot irn bru served from a wee haggis.”
A row of terraced suburban houses made of Bath stone, with large garages on the first floor that allow off road parking for two cars. This sort of arrangement is something I saw frequently in Canada and it just makes sense here considering we have such limited space in Britain. It should be fine to build three storeys and have the ground level occupied by parking spaces, yet still new build estates utterly fail to accommodate proper off road parking.
Why we don’t already plan this way is confusing since cars have existed for over a century and widespread car ownership has been the norm for at least 60 years. I really don’t understand why after all this time we are still so badly adapted as to where we park cars whilst we’re not using them. Instead we have front gardens paved over with tarmac or concrete to create driveways or cars are just forced to park on the sides of the road.
Better parking solutions are needed so we do not have neighbourhoods full of cars parked all over the streets and the pavement and we can avoid such unsightly clutter of the roadsides. If we planned well, no street would have cars parked on it. Providing ample garage space with new houses would also likely provide peace of mind for the car’s owners that their vehicles can be locked up safely and protected from potential break ins, vandalism and the elements.
Here is a similar such development but in a different stone with different styles. A similar thing can be done with Georgian/Victorian style town houses, where you have a template that is good and tweak it with different variations for each development, ie. different stone, different windows, different garage doors. I personally prefer this one since the Devonian red sandstone is what I’m more used to seeing.
Yet another example, this time with brick.
Similar concept just repeated again in a different design. Doesn’t have to be too ornate or fancy, just decent, well proportioned and high quality of materials and construction.
Sophisticated urban living with a sense of pride of place and celebration of English heritage. Ground floor garages keep cars off the town’s roads so they are nice and clear. Streets have greenery. Traditional lamp posts. Cobbled road and pavement.
Similarly laid out houses in a different design.
A thatched English pub that resembles the Globe Theatre and has an open air beer garden at the centre of it. Outside is the village green, where the maypole dances take place. All are jubilant in Merry Olde England.
Ere be t’tother pub. The fine busty wench carries pints to the thirsty customers.
House in the country, made with rubble and rendered with cob.
A cob and thatch cottage.
A row of rural houses built in the East Devon vernacular tradition. Duckstone paving features.
Semi detached houses with decent sized gardens.
Layout for the street view of an average house- bank of grass with pavement, hedge, front garden with lawn area and drive leading up to parking spaces. Keeps the roads clear and produces a pleasant looking street with plenty of greenery rather than just tarmac pavements and parking spaces.
New build houses constructed with rustic materials to resemble an old barn/stable conversion. The houses have their own gardens plus a central courtyard with a communal garden and parking spaces. This enclosed design traditionally used for farms and almshouses always looks quite nice and it allows for people to live in smaller more affordable houses but that don’t feel cramped and depressing.
Much the same barn conversion type principle but with slightly larger sized detached houses. These are simple and rustic, high quality of construction and finish but easy enough a design to work with. A structure like this made of stone could theoretically be there for hundreds of years. This is in my view what the average British rural house should look like. Many already do look like this since I’ve seen some fantastic barn conversions in my local area but the newer build houses are less good. They should be replaced with houses that respect the rustic aesthetic and agricultural heritage of old villages.
Here is a supermarket built in a Victorian brick style. Smartly dressed old gentlemen in elegant black automobiles come to buy their organic groceries.
Here is another supermarket, this one in a more Georgian/Regency style.
An ugly street in Luton fixed. It has a sense of pride and place. Grotty buildings are replaced with far smarter ones with traditional shop frontages. Clutter has been removed from the roads. Stepped paths lead through archways the likes of which can be seen in Lincoln.
This is a redesigned road of Ottery Saint Mary. Shop fronts have been upgraded with traditional style woodwork and signage. We should discourage the use of cheap plastic that does not age well and downgrades an area. This street doesn’t actually look too bad in that regard, and with respect to their owners it’s not me judging them. It’s not that they’ve decorated them badly per se, this is more of a guide as to how a fairly average street can be elevated to its full potential into a very desirable and beautiful street, although in some places plastic signage can look especially cheap and tacky.
Traditional lampposts with warm sodium vapour orange line the pavement, which is made from a warm sandy brown stone, rather than grimy grey concrete slabs. Ugly plastic and rotten wood windows have been replaced by durable, high quality, attractive energy efficient alternatives that will be long lasting, easy to maintain and respect the character of the period property, unlike most modern uPVC windows. The road is cobbled. Upgrading of street fixtures to make small towns look beautiful and feel like smart, sophisticated, desirable, well kept places to be, reversing decades of decline.
SUMMARY
-
FEATURES TO INCLUDE
Victorian style lamp posts with warm lighting.
Cobbled road surfacing.
Pediments.
Limestone and traditional local building materials.
Stone Mullioned Window Frames.
Decorative brickwork
Gothic Finials.
Elaborate barge boards.
High quality, rustic traditional brick
Dutch gabled rooves.
Ornamental Tudor timber.
Trees & green space.
Low/gentle density of housing.
FEATURES TO AVOID
Cheap looking plastic doors and window frames, particularly those that are dark grey and charcoal. They are a trend and they will age badly. They also don’t work on period properties or red brick houses.
Grey in general. Yet again part of the contemporary trend towards stark minimalism and lack of warmth and colour. It’s sterile, soulless and makes a house emanate a vulgar, chavvy quality. This issue is much the same with interior design, where we see oiks with no taste buy up a period property, rip out all its old warm wooden features and make everything white, grey & glass. Looks bloody awful.
Cold temperature LED street lighting that is bad for human health
Flat roofs.
Ugly cladding.
Anything glass or concrete.
Tarmacked roads (wherever possible) if not then avoiding dark grey roads is a must. Use the warm sand colour as suggested in the article.
Any form of modernism out of keeping with the principles of traditional pre-WW2 British architecture.
Cheap, nasty materials that are not durable.
High/overcrowded density of housing.
DEVELOPMENTS WORTH LOOKING AT EMULATING-
Tornagrain, Chapelton, Sandycote, Poundbury, Hinton Saint George
DEVELOPMENTS THE LIKES OF WHICH SHOULD NOT BE REPLICATED-
Cranbrook, Outskirts of Pinhoe, Virtually any new build development made by the sorts of Taylor Wimpey/Bovis/Bloor/Barratt type developers in the past 15-20 years.
-
The key thing to remember here is to bring back a sense of warmth, sophistication, elegance, grandeur, and pride in our manmade landscape, reversing the most visible and omnipresent symptoms of our nation’s decline, and not repeating the same planning mistakes that have been made over the past few years.
